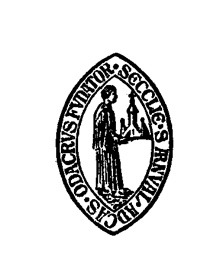We are delighted about your interest in our church. After comprehensive restoration work between 1982 and 1994 our house of God presents itself again in all its beauty. In the process of this work our assumption was confirmed that as early as the 2 or 3 century there had been al Gallic-Roman site beneath the present day foundations. At the beginning of the 7 century small church could found be at this site. It was the centre of the clerical community set up by Arnuldus, Bishop of Metz. Having survived the bishopric was secularised in 1569 and forms today the evangelical foundation of St. Arnual.
During the 14 century a larger pillar basilica in the French Gothic style was built. When entering the church ground plan becomes obvious. The three naves together with the transept and choir form the shape of a cross.
The church’s special atmosphere continues to invite people to contemplation and praising God.
Font, altar and pulpit are arranged as a triangle. The cup-shaped font made of sandstone dates back to the 15 century. As it had stood in the open for a long time the weather has taken its toll. But now it has found its place in the centre of the church and underlines the significance of the sacrament of baptism for the Christian community. After its restoration the altar is reminiscent of a supper table. A short glance at the lights, which have been specially designed for the church, reveals profound symbolism. Each crossbeam displays four three-part lights whose glorious rays are bundled above the altar. The number three stands for holiness and the trinity (Father, Son and the Holy Ghost). The number four recalls the genesis: the four directions and the four seasons: 4 X 3 = 12 (the tribes of Israel, the apostles).
Another striking feature are the numerous tombs and sculptures within the church. The tomb in the choir is of particular importance: it remembers Elisabeth of Lorraine, countess of Nassau-Saarbrücken, who – after the death of her husband, Philip I (1429 – 1442) became regent. She was also known as a translator of French novels into German. In her widow’s dress with head-scarf, dress and pleated cloak the figure rests on two cushions and a tassel blanket. Her hands are folded in prayer. A dog rests by her feet as a symbol of loyalty. The tomb depicts the coats of arms of the two families with her personal coat of arms of Nassau-Saarbrücken and Lorraine by her head.
The stained glass windows with their light changing according to the mood of the day give the room its particular atmosphere. The were created by György Lehoczky between 1953 and 1957. The painterly scenes and figures remind us of an open bible. Created in the style of expressive realism they depict the ‘biblia pauperum’ and the ‘credo’ in the choir; to the left the Old Testament (God, the Father), in the middle the gospels (God, the Son) and to the right the apostles and the revelation (God, the Holy Ghost). Opposite the choir windows the larger, lighter ones in the transepts seem like exclamation marks of the liturgy: the ‘kyrie eleison’, the ‘gloria’, the ‘agnus dei’ and the ‘sanctus’. The window behind the organ is dedicated to the ‘musica sacra’.
On the Eastern wall of the South transept we find the oldest burial ledger of the church: the epitaph of Theodericus (+1222). This is also a place which invites to meditation and prayer.
On the way to the exit the visitor’s glance is directed towards the new organ which was built and commissioned by the Swiss company Theodor Kuhn in 1995. French-romantic in character it compliments the organ landscape of the region with its 44 registers and the manuals. The organ encourages the community to praise God. The sound of Christian testimony in this old, dignified church recalls the ancient praise:
„I love the house where you live, o’ Lord; the place where your glory dwells.“
(Psalm 26,8)
Detailed information about the collegiate church are a available from the document desk in the church.
